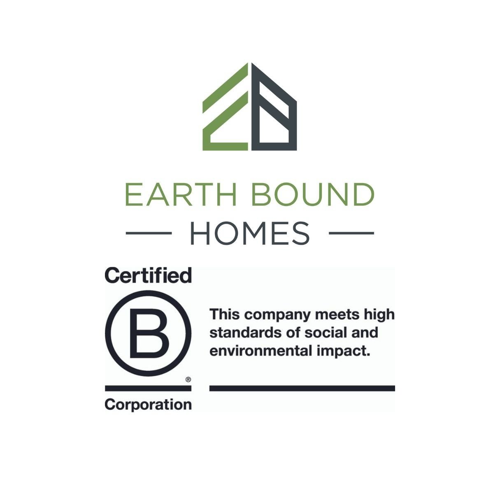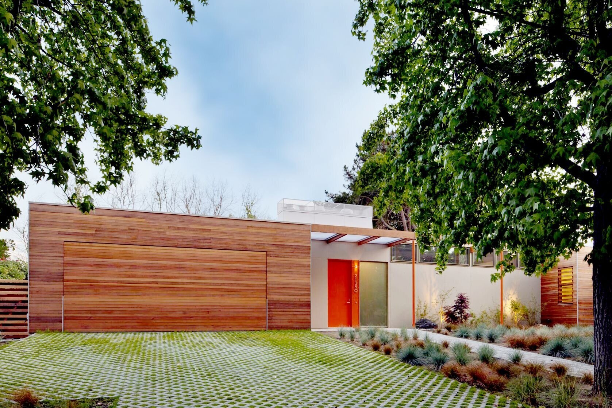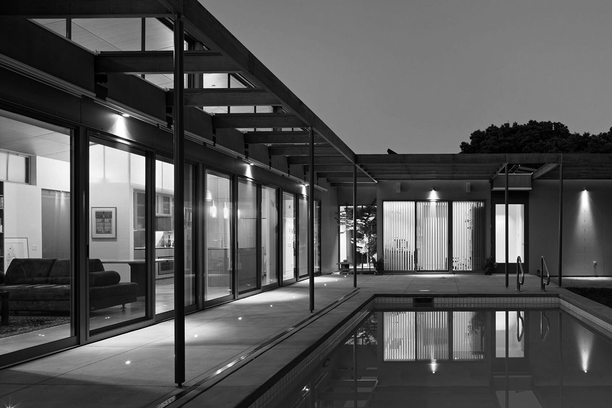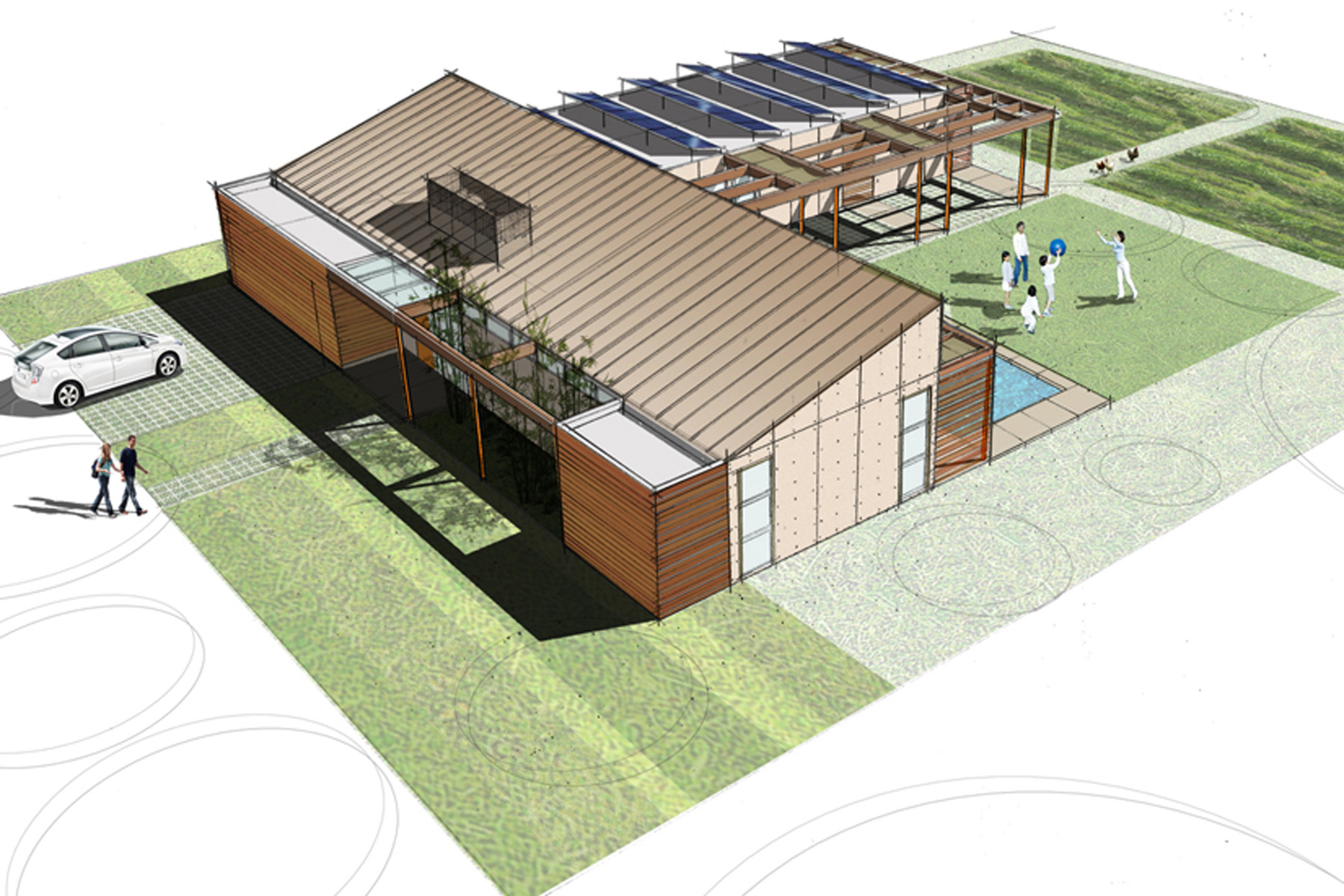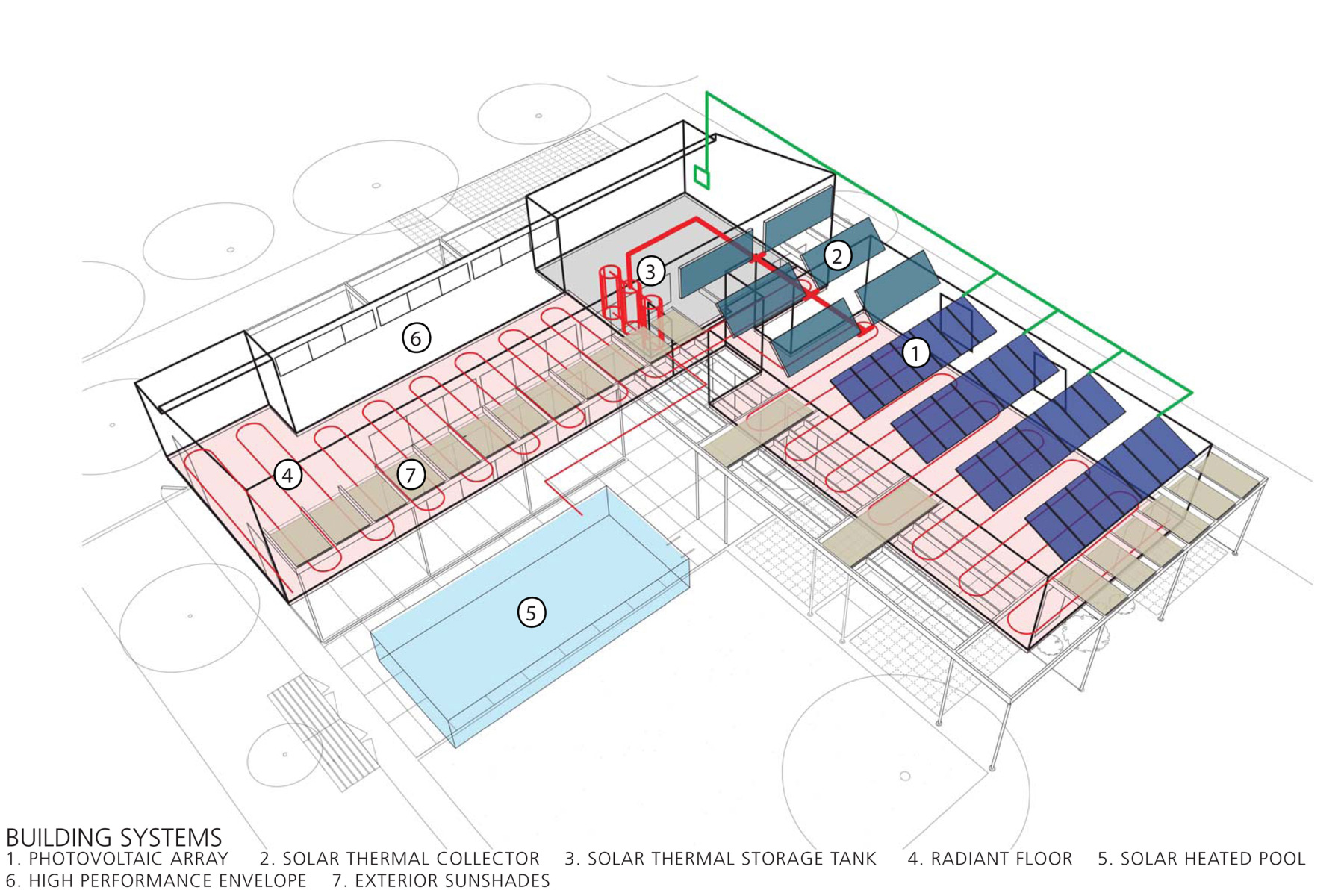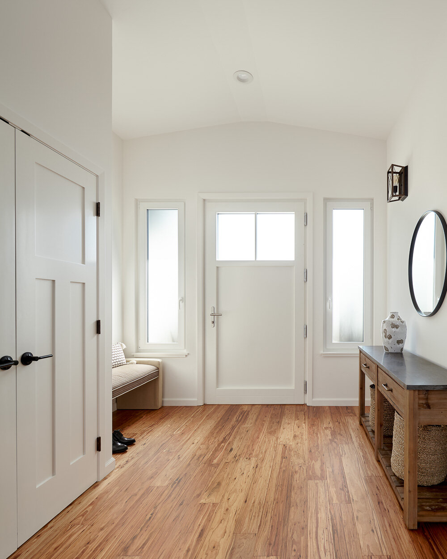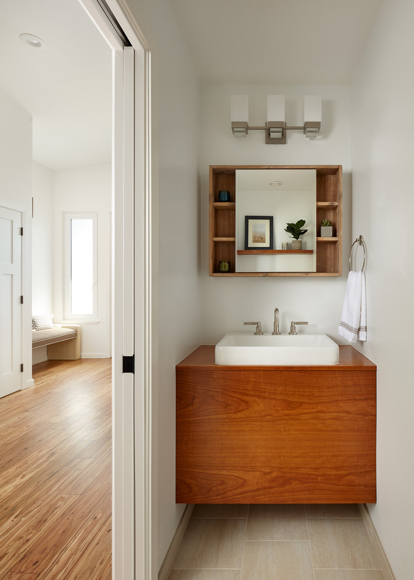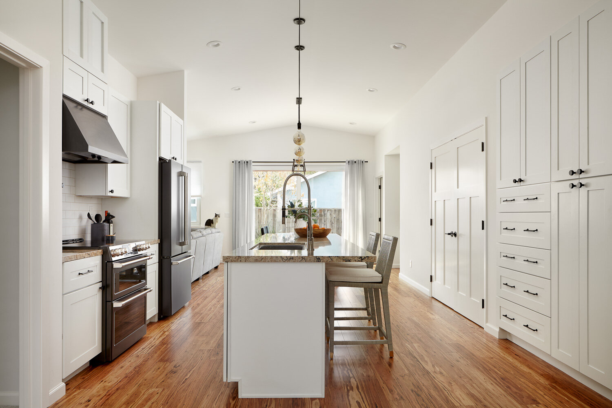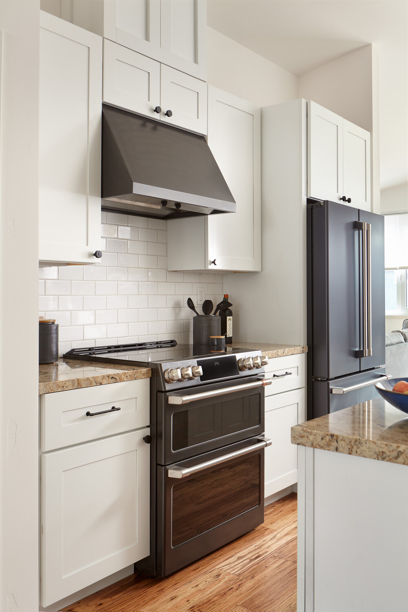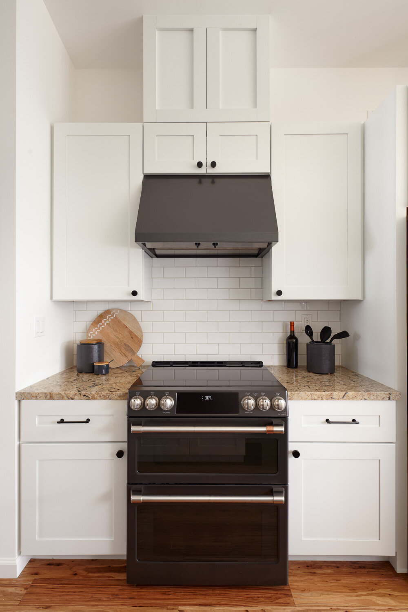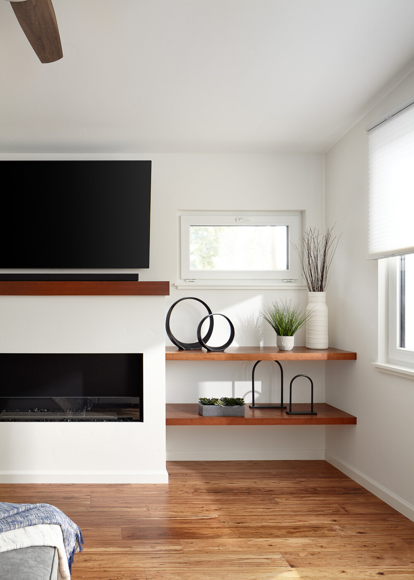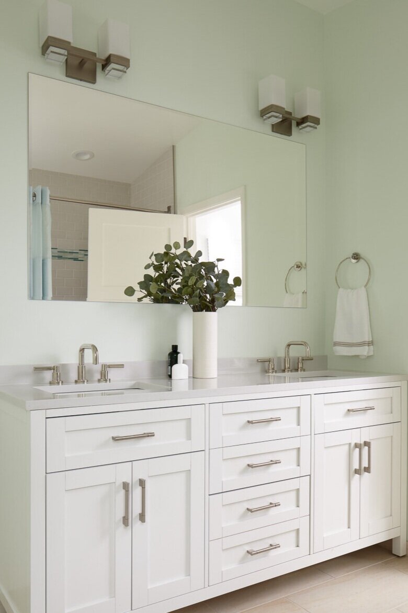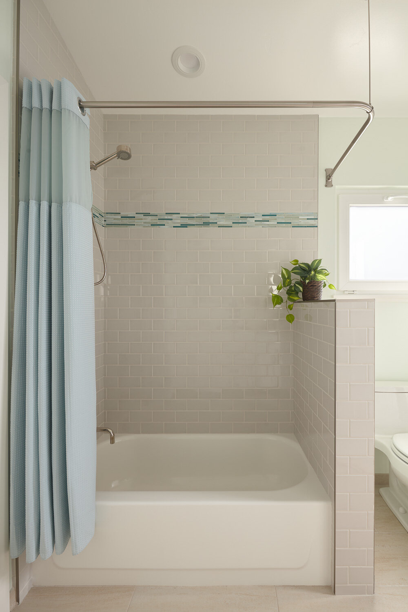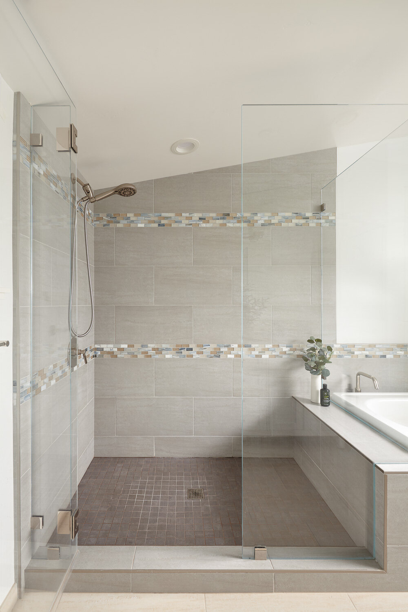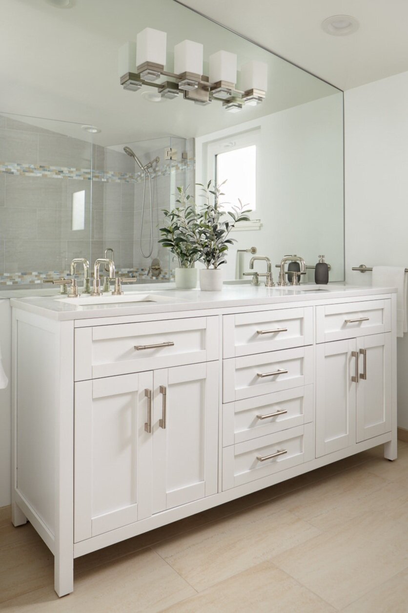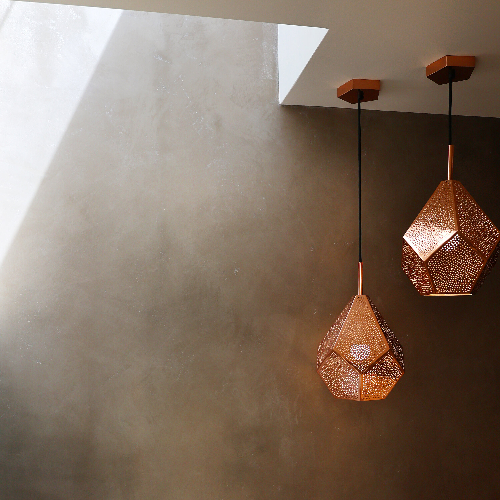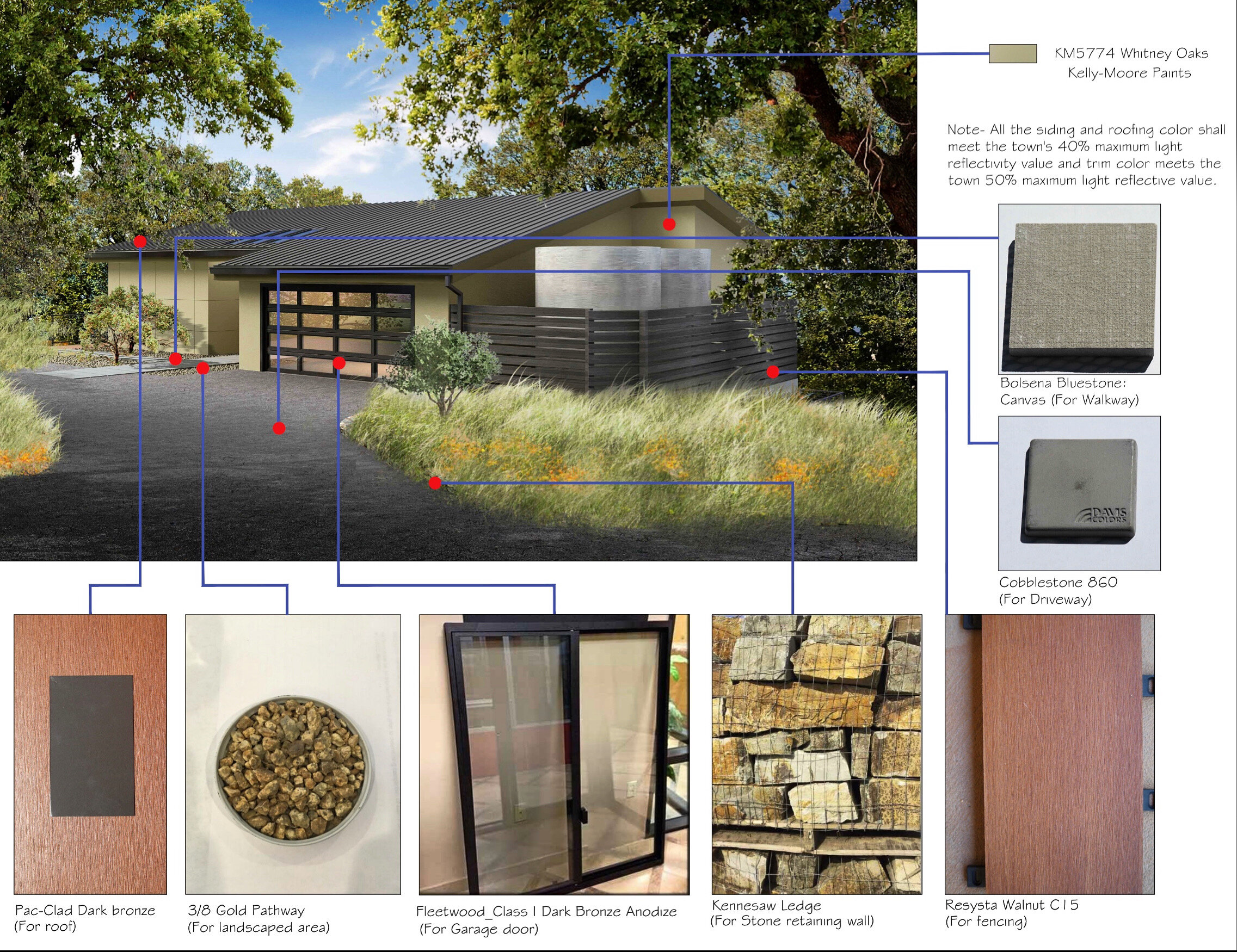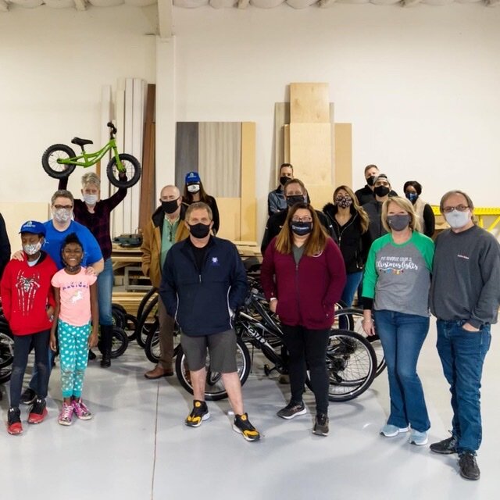In the midst of the holiday season, we reflect upon what matters most during a challenging time of year, made all the more so, with the pandemic. As a team, we focus on our core values and work to ensure we embody them with each choice we make, this being one of them: “Maintain environmental and social responsibility in every decision.”
With that in mind, some of our team spent a Saturday building bikes with the Turning Wheels for Kids organization. We are grateful that our founder and CEO Dave Edwards has volunteered with this “bike build” event and is supportive of our entire team participating.
Dave believes in giving back to our community and shares, “I am constantly looking for new ways to improve the lives of those around me, from opening doors for the elderly to donating food and serving the homeless. The pandemic has really reinforced my realization that we are incredibly lucky just to have a home to live in, transportation and food to eat. I have also realized that none have been more disadvantaged and impacted by this pandemic than children of the front line and essential, workers, who are also often the poorest of our population. I have been a devoted cyclist for 35 years and I know the freedom you can feel while out riding a bike, seeing new things, breathing fresh air and absorbing the suns rays. Building bikes for children in need, so they can experience these same feelings, is just a small thing I can do to help empower kids who need even bit of freedom they can get in these times of Zoom classes, curfews, cancelled sports seasons and lockdowns.”
Turning Wheels for Kids’ works diligently to collect funds to purchase and assemble bikes, then distribute them to worthy, established children’s charities for their holiday giving programs. Each year, they look forward to the annual Big Bike Build where in one day, all bicycles are assembled for the holiday giving program by groups of community volunteers.
This year, our Project Manager, Kristen Diaz-Kleiboer also brought her two children to help. “Being a part of the 2020 ‘Turning Wheels for Kids’ was meaningful to me because it combined several things I like to do: create something together, help others and have teachable moments with my daughters, all while having fun. This year was especially important as my daughters Theresa (9 years old) and Da’Naya (8 years old) were able to participate with me.” states Kristen. Her daughter Theresa says “It was fun building bikes and getting to help others get bikes.” While Da’Naya summed it up perfectly “It was AWESOME.”
Holidays are about giving, and we’re proud of our team for their commitment to our community.
